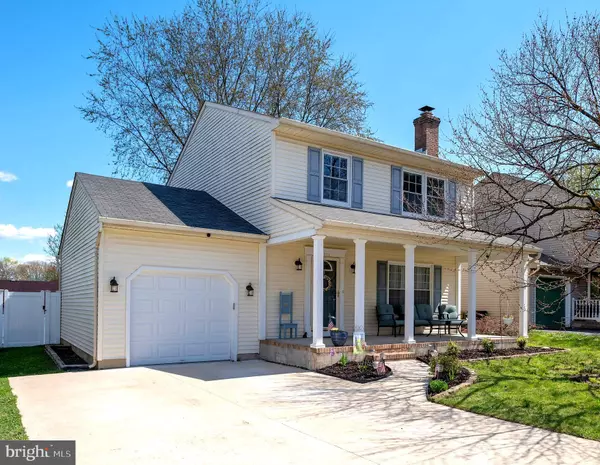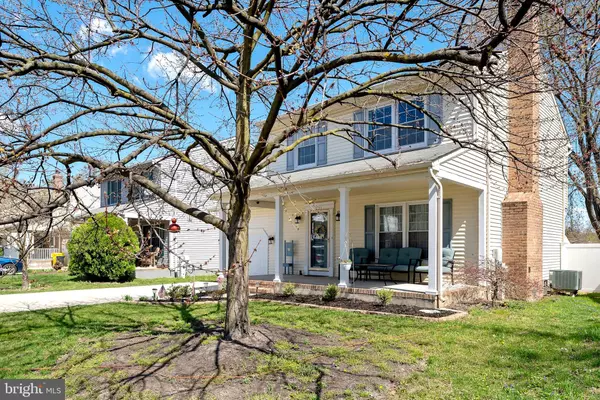For more information regarding the value of a property, please contact us for a free consultation.
7771 OLD HOUSE RD Pasadena, MD 21122
Want to know what your home might be worth? Contact us for a FREE valuation!

Our team is ready to help you sell your home for the highest possible price ASAP
Key Details
Sold Price $309,000
Property Type Single Family Home
Sub Type Detached
Listing Status Sold
Purchase Type For Sale
Square Footage 1,440 sqft
Price per Sqft $214
Subdivision Green Haven
MLS Listing ID MDAA394902
Sold Date 05/31/19
Style Colonial
Bedrooms 3
Full Baths 2
Half Baths 1
HOA Y/N N
Abv Grd Liv Area 1,440
Originating Board BRIGHT
Year Built 1991
Annual Tax Amount $2,852
Tax Year 2018
Lot Size 5,000 Sqft
Acres 0.11
Property Description
This home sparkles inside and out! Just move right in, and enjoy the features this home has to offer. Beautiful Kitchen with sliders from the dining area that opens to a spacious deck, and a fully fenced back yard with low maintenance vinyl fencing. Plenty of room for children and Fido to play out doors! The finished basement offers another family room area with built in shelving, plus another finished area for an office, game room, or exercise room. Additional features include fireplace with a Harmon Pellet Stove, Thompson Creek windows, workshop area behind the garage, with door to the back yard, Surround Sound in family and living rooms, cable and internet wired throughout the entire house. The recent updates include upper level carpet, paint throughout main and upper level, vinyl fencing, exterior doors, wash & dryer, dishwasher and refrigerator. Located just minutes away from waterfront dining, pristine golf course, parks, fishing, and boating.
Location
State MD
County Anne Arundel
Zoning RESIDENTIAL
Rooms
Other Rooms Living Room, Primary Bedroom, Bedroom 2, Bedroom 3, Kitchen, Family Room, Laundry, Office, Bathroom 1, Primary Bathroom
Basement Other
Interior
Interior Features Built-Ins, Carpet, Ceiling Fan(s), Chair Railings, Dining Area, Floor Plan - Traditional, Primary Bath(s), Pantry, Recessed Lighting, Other
Hot Water Electric
Heating Heat Pump(s)
Cooling Ceiling Fan(s), Central A/C, Heat Pump(s)
Flooring Carpet, Laminated
Fireplaces Number 1
Equipment Dishwasher, Disposal, Dryer, Exhaust Fan, Icemaker, Oven/Range - Electric, Refrigerator, Washer, Water Heater
Window Features Double Pane,Screens
Appliance Dishwasher, Disposal, Dryer, Exhaust Fan, Icemaker, Oven/Range - Electric, Refrigerator, Washer, Water Heater
Heat Source Electric
Exterior
Exterior Feature Deck(s), Porch(es), Roof
Parking Features Additional Storage Area, Garage - Front Entry, Garage Door Opener
Garage Spaces 1.0
Water Access N
Roof Type Asphalt
Accessibility None
Porch Deck(s), Porch(es), Roof
Attached Garage 1
Total Parking Spaces 1
Garage Y
Building
Story 3+
Sewer Public Sewer
Water Public
Architectural Style Colonial
Level or Stories 3+
Additional Building Above Grade, Below Grade
New Construction N
Schools
Elementary Schools High Point
Middle Schools George Fox
High Schools Northeast
School District Anne Arundel County Public Schools
Others
Pets Allowed N
Senior Community No
Tax ID 020338890074285
Ownership Fee Simple
SqFt Source Assessor
Special Listing Condition Standard
Read Less

Bought with Sandra L Schafer • Douglas Realty, LLC
GET MORE INFORMATION




